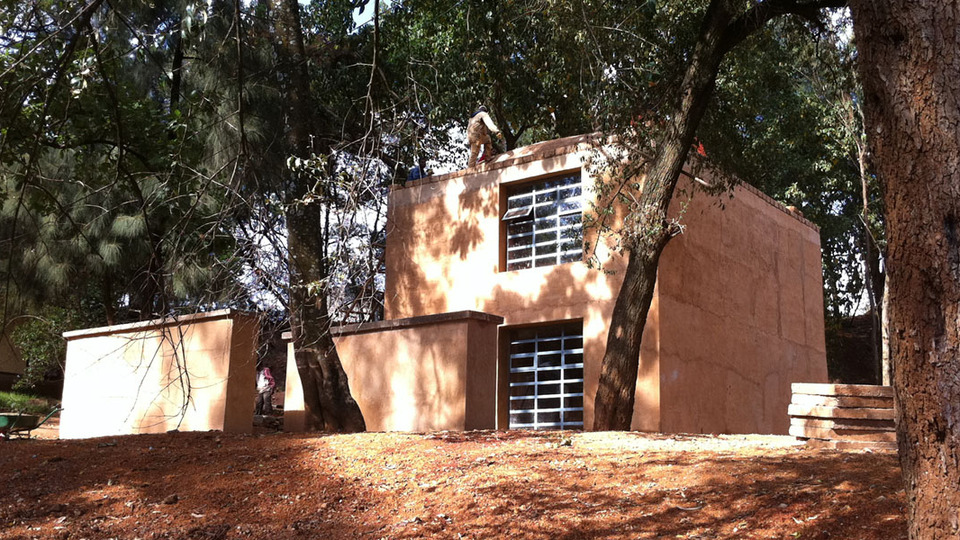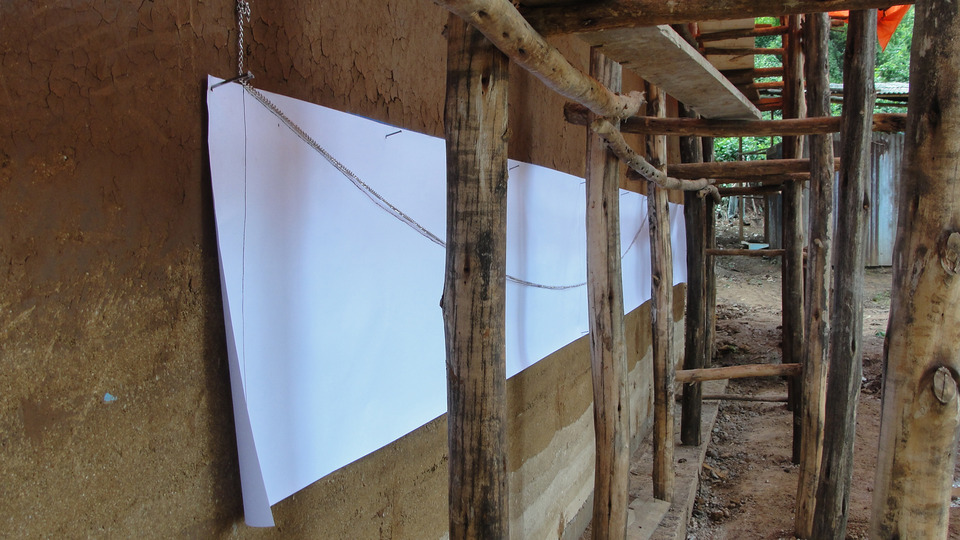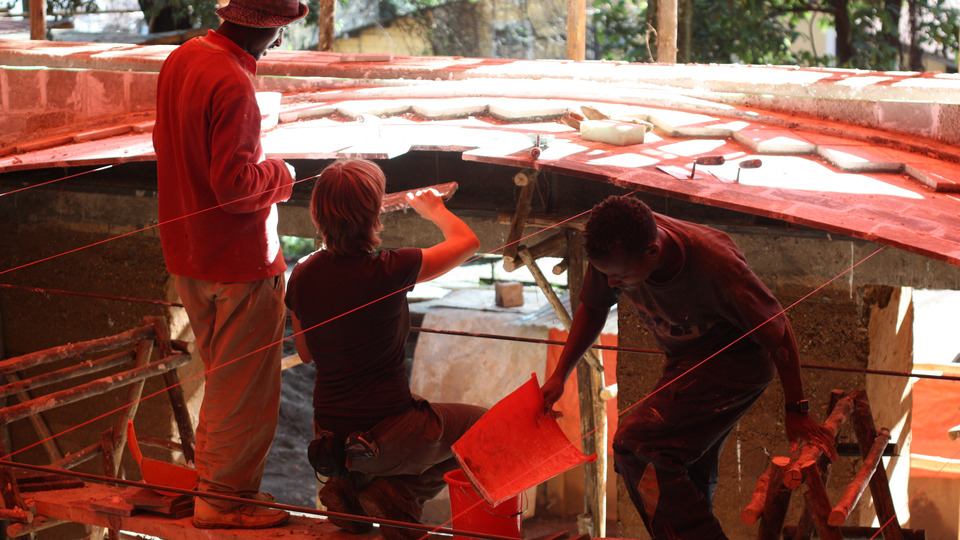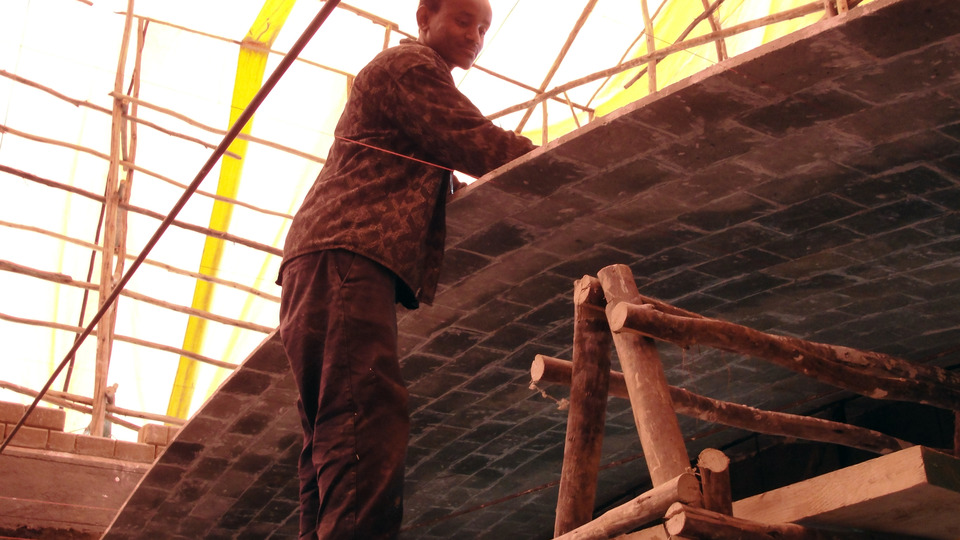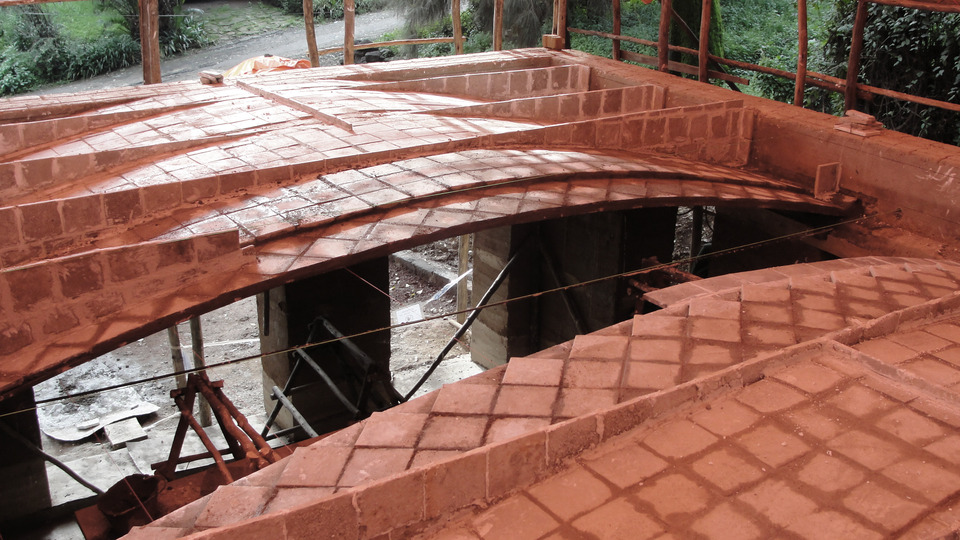More info
The need to reduce global emissions, energy consumption, and material waste requires the systematic development of sustainable buildings at both large and small scales. Materiality, social space, water management, waste management, energy production and consumption, operation, and maintenance have to be designed in such a way to be the most effective and efficient. With the SUDU project, performance standards have been established, emphasizing innovation and integrated design. Ethiopia, once called the granary of Africa, has a rich soil, which contains high levels of clay particles. Almost all excavated material in the city of Addis Ababa is a possible source for the material needed to build new structures.
The SUDU project uses “rammed earth” technology to construct the first level of the building, with a 60cm wide wall structure. Using a specialized technique, a small ring beam was constructed on top of the last layer, to ensure the structural strength needed to support the ceiling.
The Block Research Group with its research on tile vaulted structures contributed by its implementation on three key parts:
- The first ceiling of the SUDU project is done using a tiled vaulting technique, designed and introduced for the first time in Ethiopia by the Block Research Group. The technique, also known as Guastavino or Catalan vaulting, was introduced already in the end of the 19th century in many public buildings in New York, such as the Grand Central Station or City Hall Subway Station. The system was patented as "Tile Arch System" in 1885 by the architect Rafael Guastavino and supports robust, self-supporting arches and vaults using interlocking tiles and layers of mortar to form a thin skin. The tiles are usually set in herringbone pattern layout with a sandwich of thin layers of Portland cement. Unlike much heavier stone construction, these tile domes, or barrel constructions, can be constructed in place without additional support. Each tile cantilevers out over empty space during construction, relying only on quick drying cement, known as “Plaster of Paris”, produced in Ethiopia, to secure it in place. With this technique, no scaffold is needed to construct the ceiling or dome, and only a string guide system is used to make sure the form is kept in an ideal structural line.
- The second floor of the SUDU project is constructed with pressed loam stones produced on site, handled by local know how and a local workforce. This method also allows for additional structural support, if needed, by hollowing out an internal formwork for small columns, which secures the building against lateral forces, since the area around Addis Ababa is seismically active. Again, no additional formwork is needed and a combined technique of loam stones and the option for a columnar structural support allows for a heterogeneous construction method, customizable according to local and regional requirements regarding seismic activity.
- The roof construction follows again a vaulting technique, similar to the ceiling, but this time using bigger loam bricks. As the demands of a roof as an exterior element are different from those of a ceiling, it is covered with a special 10cm thick waterproof mortar, produced out of prickly pear cactus juice, salt, lime and loam soil. New technical infrastructures, in connection with those rediscovered traditional methods, will help to develop sustainable constructions for future generations, in urban as well as rural conditions.
Project partners
- Ethiopian Institute of Architecture, Building Construction, and City Development (EiABC)
- Addis Ababa Institute of Technology
- Addis Ababa University
- ETH Zurich (Department of Architecture, ETH Sustainability, North-South Centre, Institute for Environmental Decisions, Institute for Developing Economics)
Further readings
- SUDU. Edited by Dirk E. Hebel, Melakeselam Moges, Zara Gray, in collaboration with Something Fantastic. Berlin, Ruby Press, 2016.
- Re-inventing Construction. Edited by Ilka & Andreas Ruby, with an Illustrated Index by Something Fantastic. Berlin, Ruby Press, 2010.
- Afritecture - Building Social Change. Edited by Andres Lepik. Architekturmuseum der TU München; Ostfildern, Hatje Cantz Verlag, 2013.

