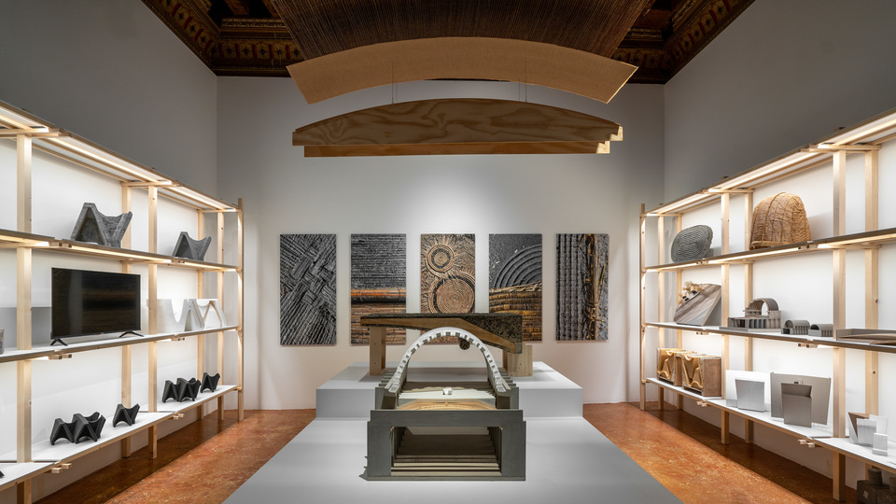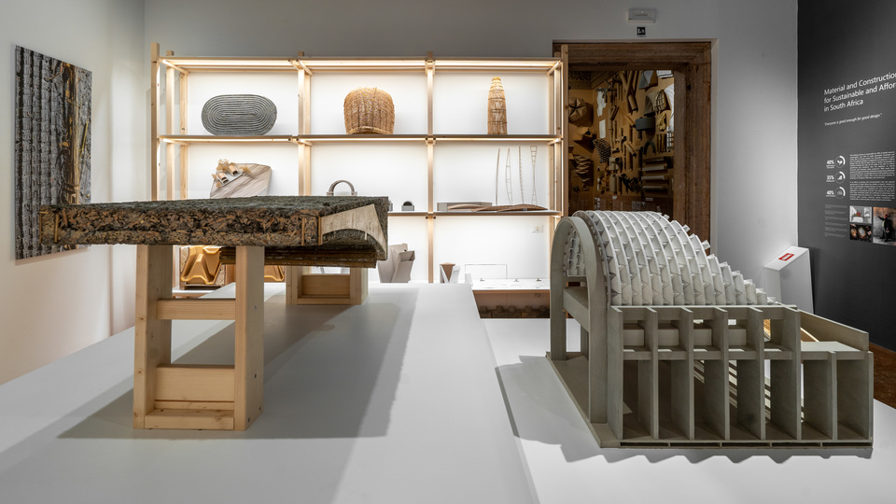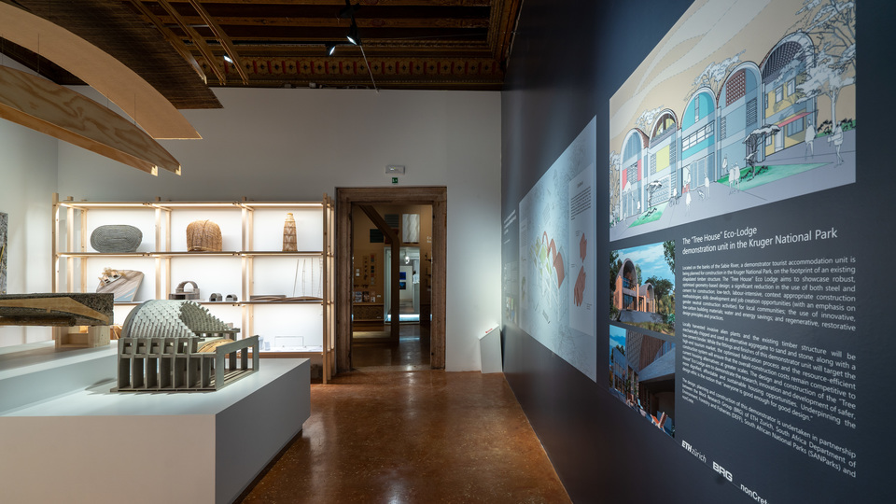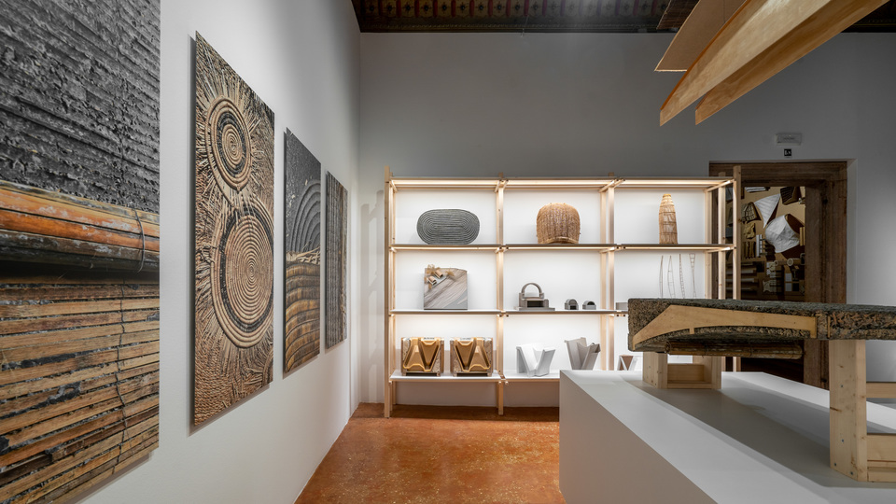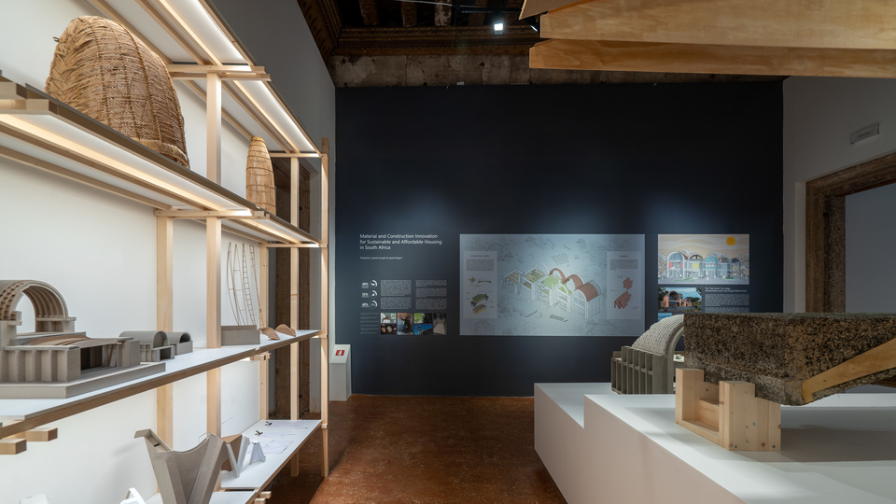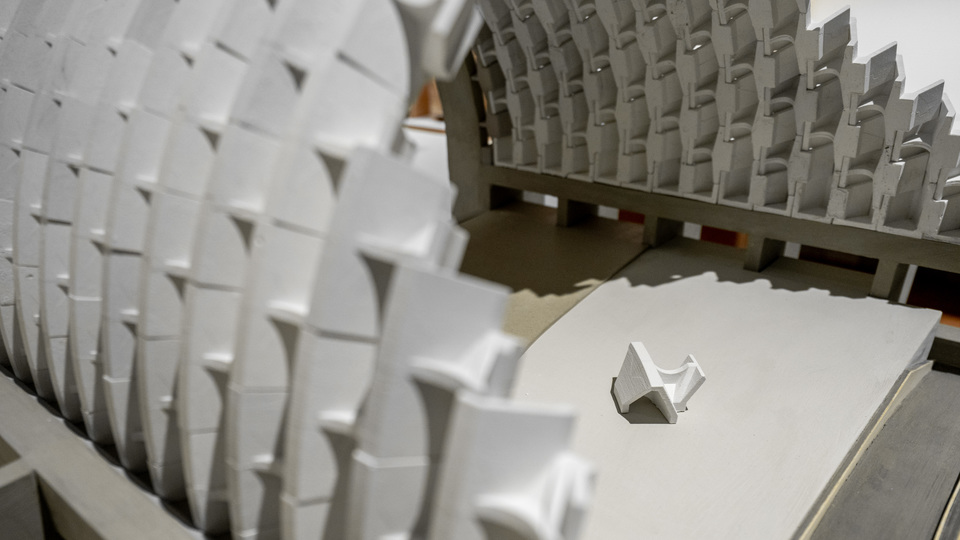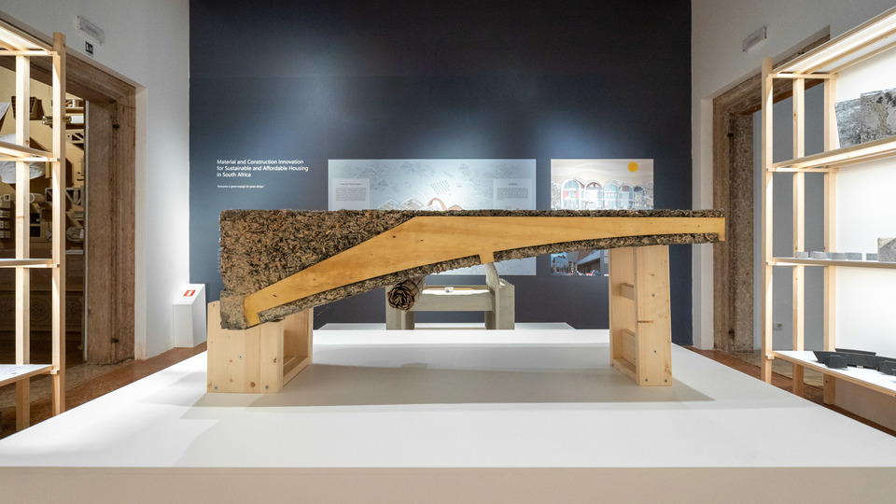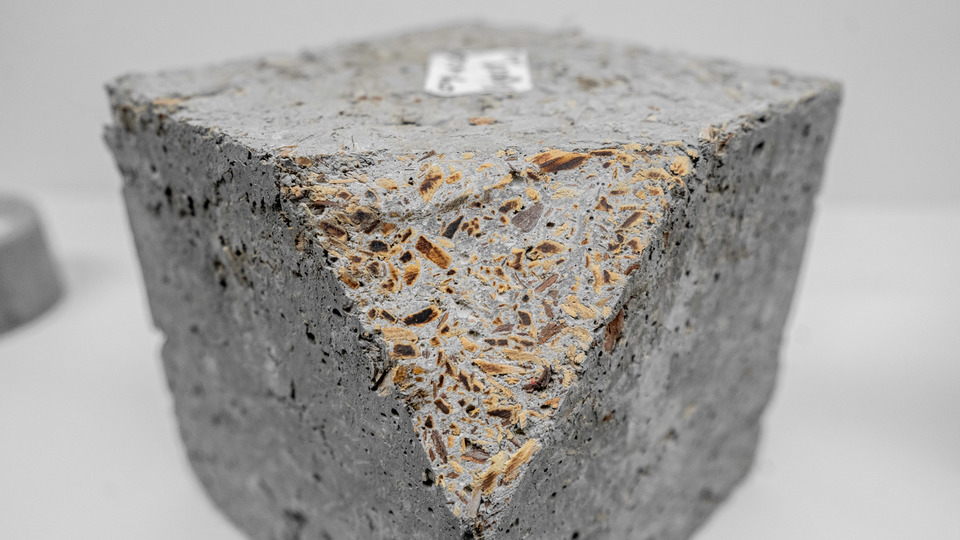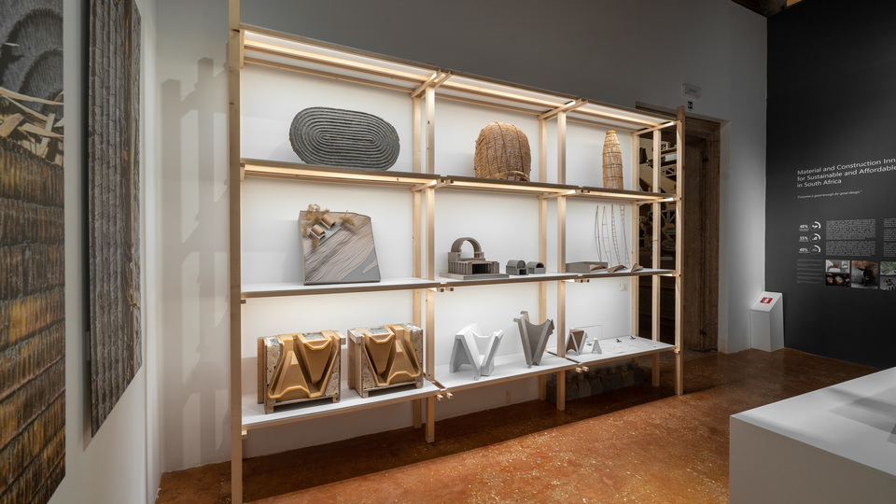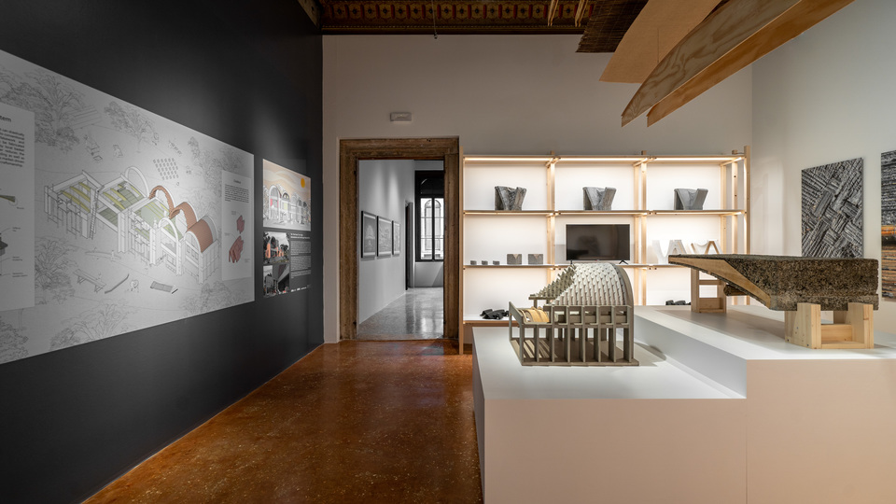Summary
This exhibit presents innovative material and construction methods that have the potential to provide safe and dignified housing in South Africa in a more affordable and sustainable manner. By clearing and chipping biomass of water-thirsty invading alien plants (IAP’s) as a substitute for sand and stone as aggregate, a more sustainable alternative to conventional concrete, a bio-concrete, can be produced, ensuring water security, restoring natural ecosystems and creating labour intensive jobs in impoverished communities. The proposed structural system as a viable alternative construction method for housing demonstrates how structurally-informed geometry can significantly reduce resource consumption and enable the use of local and more sustainable yet structurally adequate building material.
This exhibit is the result of a collaboration between the Block Research Group (BRG) at the ETH Zurich, South Africa’s Department of Environment, Forestry and Fisheries (DEFF) and nonCrete. As a part of the biennial architecture exhibition “Time Space Existence” organised by the European Cultural Centre (ECC), the exhibition will be on display at Palazzo Mora (Room #05) from May 22nd 2021 until November 21st 2021.
A necessary paradigm shift
The building industry is responsible for 40% of global resource consumption, over 35% of waste generated worldwide and nearly 40% of human-caused CO2 equivalent emissions each year. The global population is expected to increase by 2.1 billion people over the next 30 years, and it is simply not possible to continue building the way we do today if we want to reduce greenhouse gas emissions, slow the depletion of natural resources and minimise waste production. With nearly three quarters of a typical building’s embodied energy being attributed to its structural mass, a sustainable future of the building industry ultimately requires a drastic shift in how structural systems of buildings are designed, fabricated, and constructed.
nonCrete
In an effort to address this environmental crisis, the national government of South Africa has started a research initiative to use the mechanically chipped biomass of water-thirsty invasive alien plants (IAP’s) as a substitute for sand and stone as aggregate in conventional concrete. The clearing of these IAP’s from water catchment areas can contribute to producing more sustainable wood chip cement (nonCrete), ensuring water security, restoring natural ecosystems and creating labour intensive jobs in impoverished communities. The innovative use of IAP biomass in construction offers significant carbon sequestration opportunities, while also addressing the increasing demand for dignified and affordable housing across South Africa, which has the highest income inequality in the world.
A recent study has shown that there is enough invading alien woodchip to meet the current housing shortfall three-time over in South Africa. Combined with a low-cement binder, this wood chip cement is three times more fire-proof than conventional building materials in South Africa such as cement or clay bricks, and has double the thermal insulating properties at half of the weight of conventional concrete.
Strength through geometry
The proposed structural system as a viable alternative construction method for housing demonstrates how structural geometry can significantly reduce resource consumption and enable the use of local and more sustainable yet structurally adequate building material. Combined with structurally-informed fabrication techniques, this system demonstrates the potential of providing safer and more dignified housing alternatives in an affordable and sustainable manner.
Innovation in construction
The barrel-vaulted roof consists of self-supporting bricks, which can be constructed on-site with a minimal amount of formwork and without requiring expert labour. More importantly, the geometry of the roof and the interlocking system of the bricks eliminate the use of steel reinforcement. The weight of each brick has also been optimised to be handled easily by both male and female workers.
The arch-profiled floors have shown that they can drastically reduce the amount of material compared to conventional slabs in buildings. The lightweight falsework and shuttering of the formwork system can be fabricated by local basket weavers using local grasses and invasive reeds. Such a system not only further reduces the overall environmental impact of the building as well as the construction process, but also supports market-driven demand for sustaining local tradition and crafts.
Credits
Design
- ETHZ BRG: Stephen Lamb, Cristián Calvo Barentin, Keerthana Udaykumar, Philippe Block
- DEFF: Andrew Lord, Guy Preston, Grabeth Nduna, Mojalefa Thelingoana
Structural Engineering
- ETHZ BRG: Sam Bouten, Alessandro Dell'Endice, Tom Van Mele, Philippe Block
- NES Consult and Associates: Dirk Oosthuizen, Suzanne Lambert
Fabrication design
- ETHZ BRG: Juney Lee, Keerthana Udaykumar, Lotte Aldinger, Cristián Calvo Barentin, Philippe Block
- nonCrete: Stephen Lamb, Andrew Lord
Concrete material development
- nonCrete: Stephen Lamb, Andrew Lord
- NES Consult and Associates: Dirk Oosthuizen, Suzanne Lambert
Exhibition
- ETHZ BRG: Juney Lee, Keerthana Udaykumar, Kerstin Spiekermann
- nonCrete: Stephen Lamb, Andrew Lord
Partners
- Department of Environment, Forestry and Fisheries, South Africa (DEFF) - https://www.environment.gov.za/
- South African National Parks (SANParks) - https://www.sanparks.org/
- The Working for Water Programme (WfW) - https://www.environment.gov.za/projectsprogrammes/wfw

